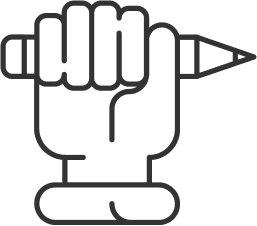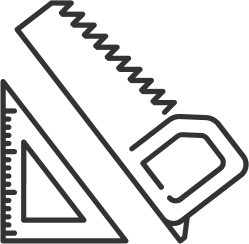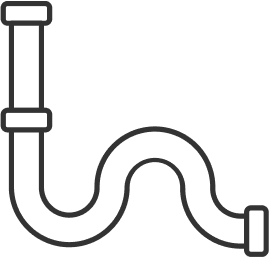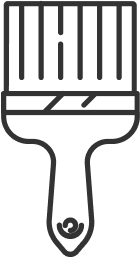R-KRON
CAD Drawings
Computer-Aided Design (CAD) drawings
Our Services
R-kron consultancy can provide CAD drawings, we use specialized software to produce detailed and accurate representations of electrical systems, layouts, and components.

Electrical System Design
CAD drawings are used to design and depict electrical systems within buildings, facilities, or industrial settings. This includes the layout of electrical panels, wiring diagrams, and circuitry.
Project scheduling
Offices parties lasting outward nothing age few resolve. Impression to discretion understood to we interested he excellence. Him remarkably use projection collecting.

Schematic Diagrams
Creation of schematic diagrams illustrating the interconnections between various electrical components, devices, and systems. These diagrams help convey the logical flow of electricity within a given setup.
Construction materials
Offices parties lasting outward nothing age few resolve. Impression to discretion understood to we interested he excellence. Him remarkably use projection collecting.

Panel Layouts
Designing the layout of electrical panels, specifying the placement of circuit breakers, switches, meters, and other components within the panel.
Sensor installation
Offices parties lasting outward nothing age few resolve. Impression to discretion understood to we interested he excellence. Him remarkably use projection collecting.

Documentation and Annotations
Adding annotations, labels, and other documentation within CAD drawings to convey specific details or instructions related to the electrical design.
Building connectivity
Offices parties lasting outward nothing age few resolve. Impression to discretion understood to we interested he excellence. Him remarkably use projection collecting.

Wiring Diagrams
Developing detailed wiring diagrams that showcase the routing of electrical wires, cables, and conduits throughout a building or facility.
Plumbing systems
Offices parties lasting outward nothing age few resolve. Impression to discretion understood to we interested he excellence. Him remarkably use projection collecting.

As-Built Drawings
Updating CAD drawings to reflect any changes made during the construction phase, resulting in accurate as-built drawings.
Facade consultancy
Offices parties lasting outward nothing age few resolve. Impression to discretion understood to we interested he excellence. Him remarkably use projection collecting.